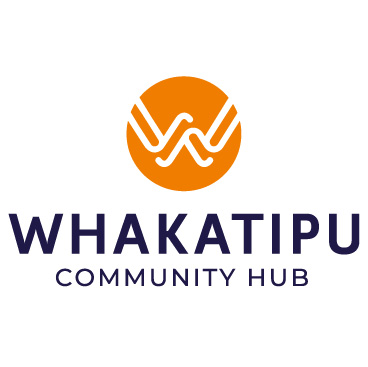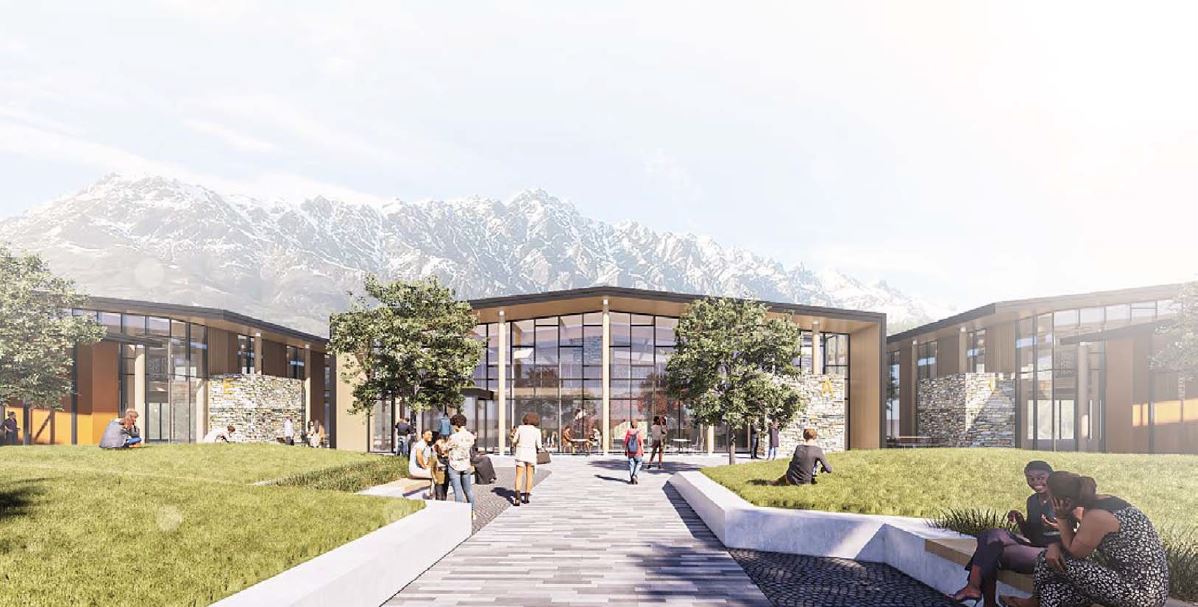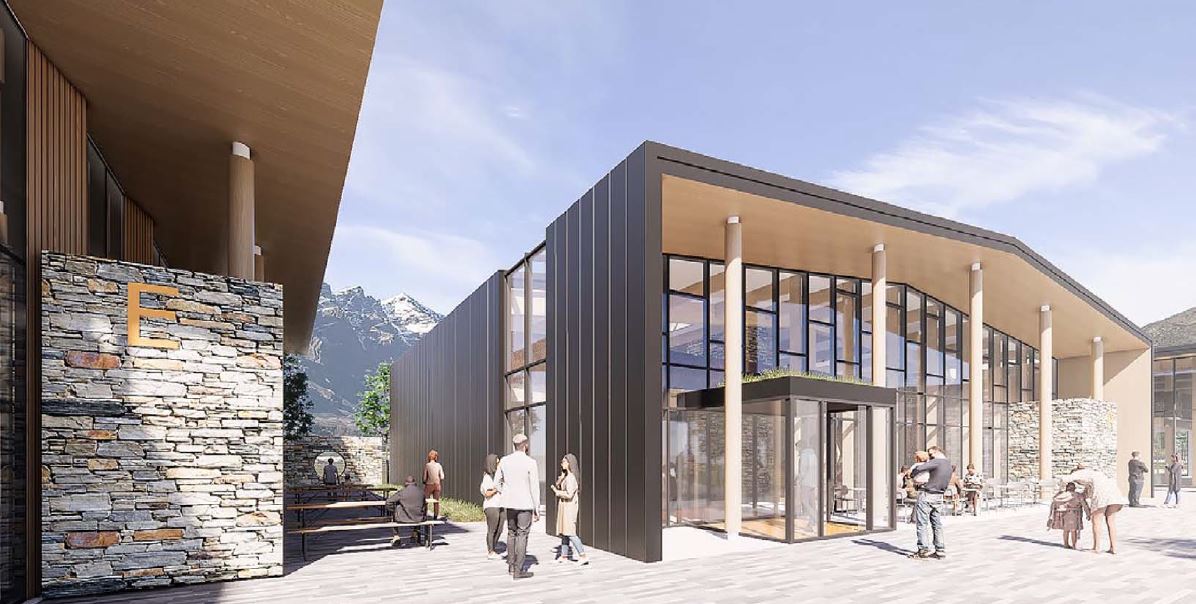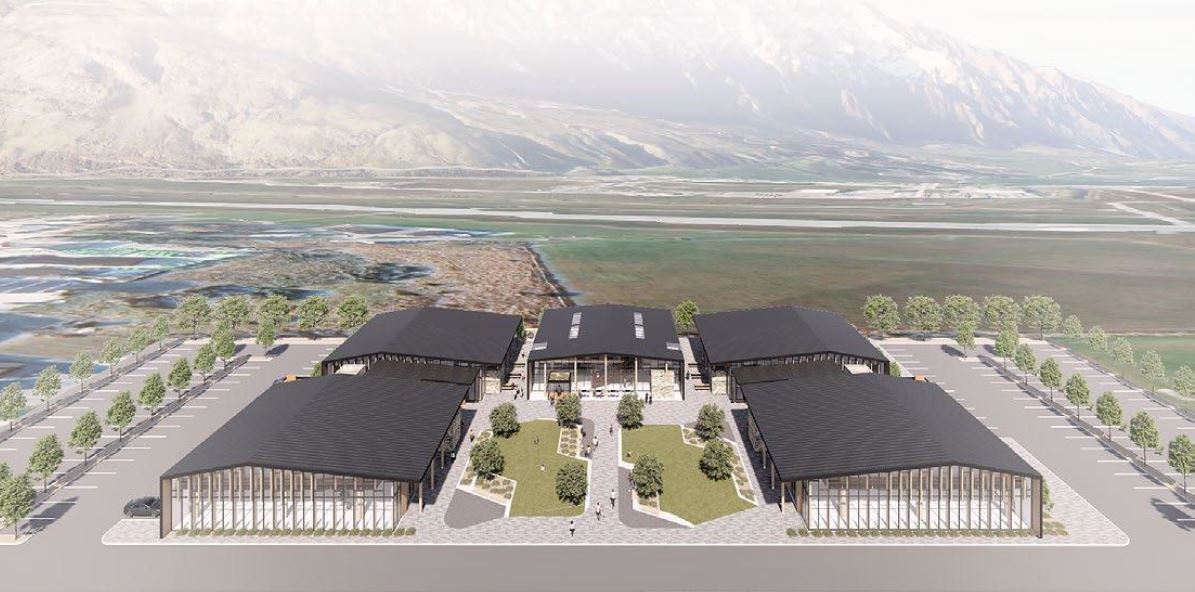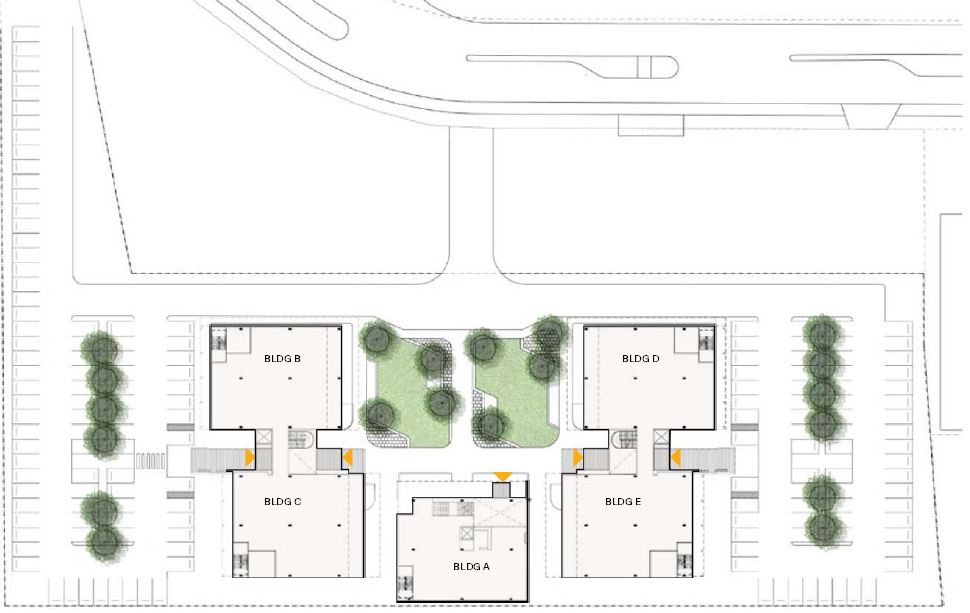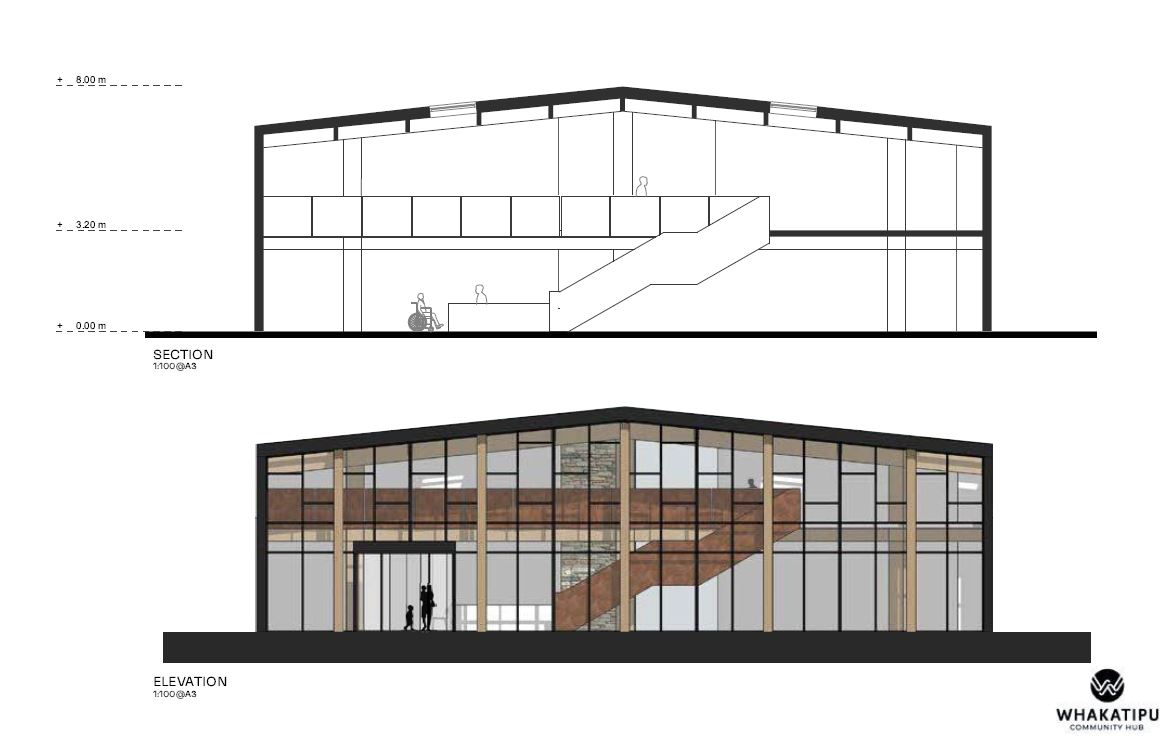Creating a community facility,
owned by the community,
built on community land,
and be operational for the community!
Images below:
Taken from The Kollective and used as an example of a hub
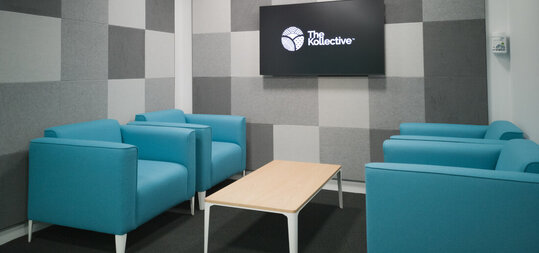
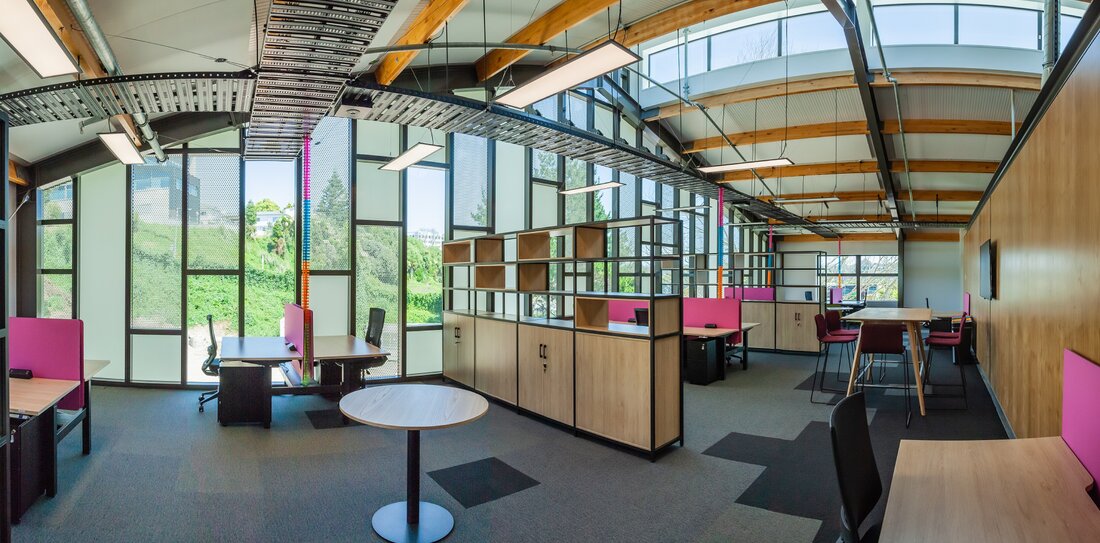
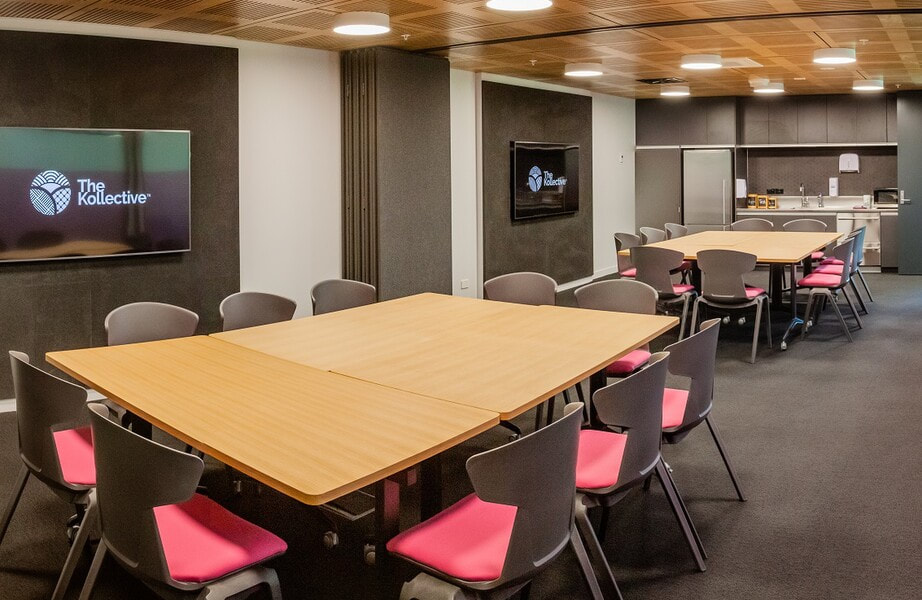
The Land
The site is zoned community use and leased from QLDC at $1 a year.
The Build
The Trust aims to raise the funds to complete the hub so that users need only share a proportion of the running costs: internet, utility bills, ground maintenance, cleaning etc
The Staff
There are grants available from Government (MSD) that are able to support the employment of reception staff. (The Lofts in Christchurch are currently able to employ 3.5 full time equivalent)
The Cost
Until the construction is complete it is hard to accurately know the costs, however, having looked at the other community hubs, the cost to the user organisation will be signifantly lower than market rate rents.
With potential funding constraints, the Trust plan to construct in two stages. Stage one will include the middle main building and the 2 to the right (West). The remaining two buildings behind the Crown Pub will be later in the development when funding is available.

The Users
The site is zoned community use therefore it is a facility for the community: local groups, not for profit organisations, charities and social entities only.
Shared working space for commercial entities will NOT be permitted and directed to simaliar concepts like the Mountain Club in the Craigs building opposite.
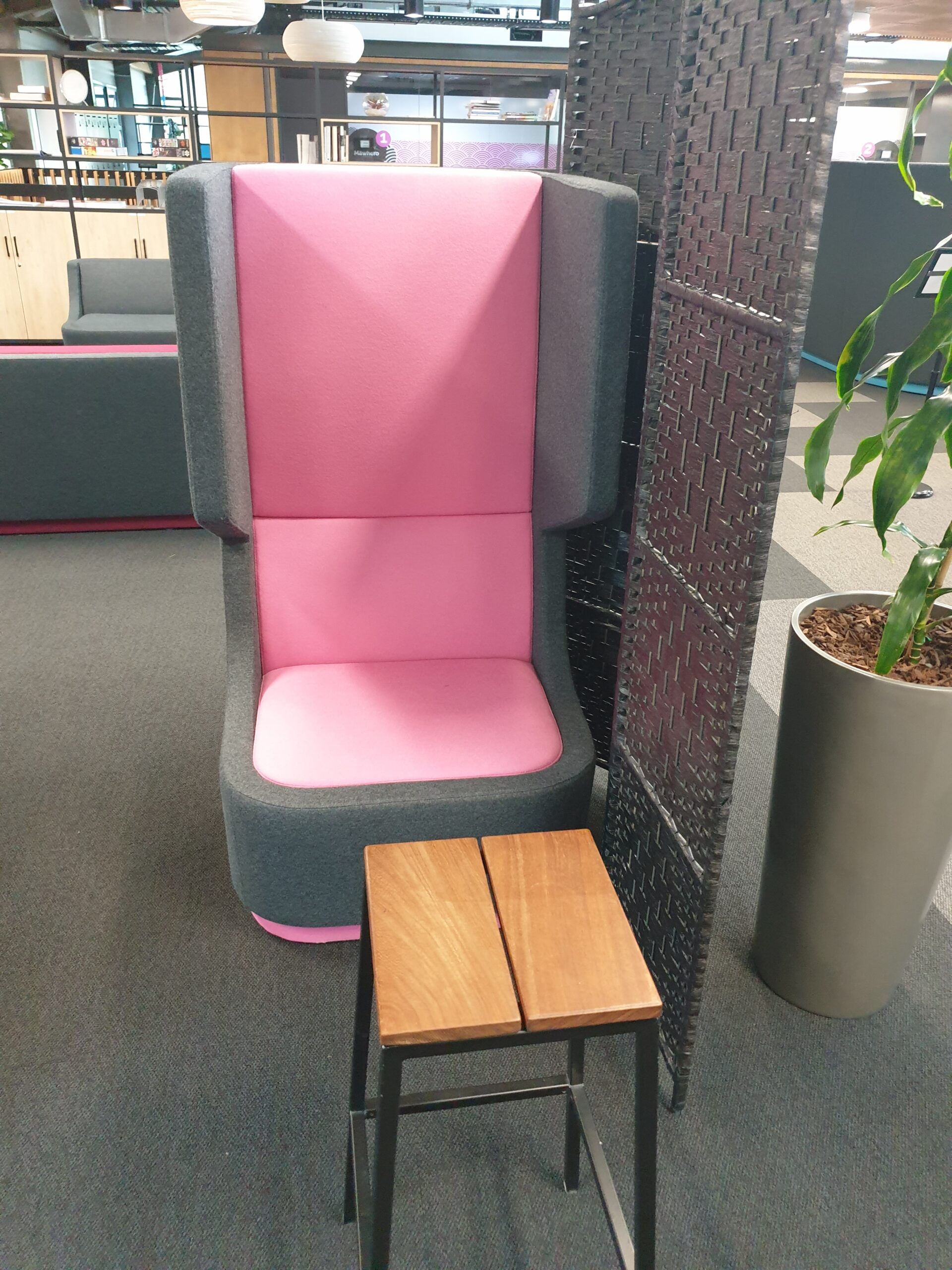
The Facilities
There will be meeting rooms of varying sizes:
Breakout rooms for 2-4 people, meeting rooms some with more relaxed furniture and some with tables or desks. There will also be some larger rooms to accommodate board meetings or social gatherings.
Design and clever use of aucoustic furniture will minimise working noise and there are some great “phone booth” options available in the market for those needed to make confidential calls.
Each building will be equiped with tea and coffee making facilities and the there will be a main kitchen and lunch room facilities. The design will also include “end of trip” bathroom facilities (showers) for those that wish to exercise or travel to work by bike.
Some users will have purposed areas.
For example in our design discussions with potential users; Happiness House require a playground and garden, Plunket require a nurses room, and the Wakatipu Senior Citizens would like a sunny room and kitchen facilities
The Sustainable Build
Whilst it adds initial cost to the build, the design will incorporate modern features to enable the building to be passive (self heating with good ventilation) and made from sustainable resources.
At least one of building will be able to operate “off grid” in the event of a civil defence trigger: eg natural disaster (flood, AF8, pandemic etc) as the main Civil defence centre will be at the neighbouring event centre and social services and help groups will still need somewhere to operate from with power and facilities
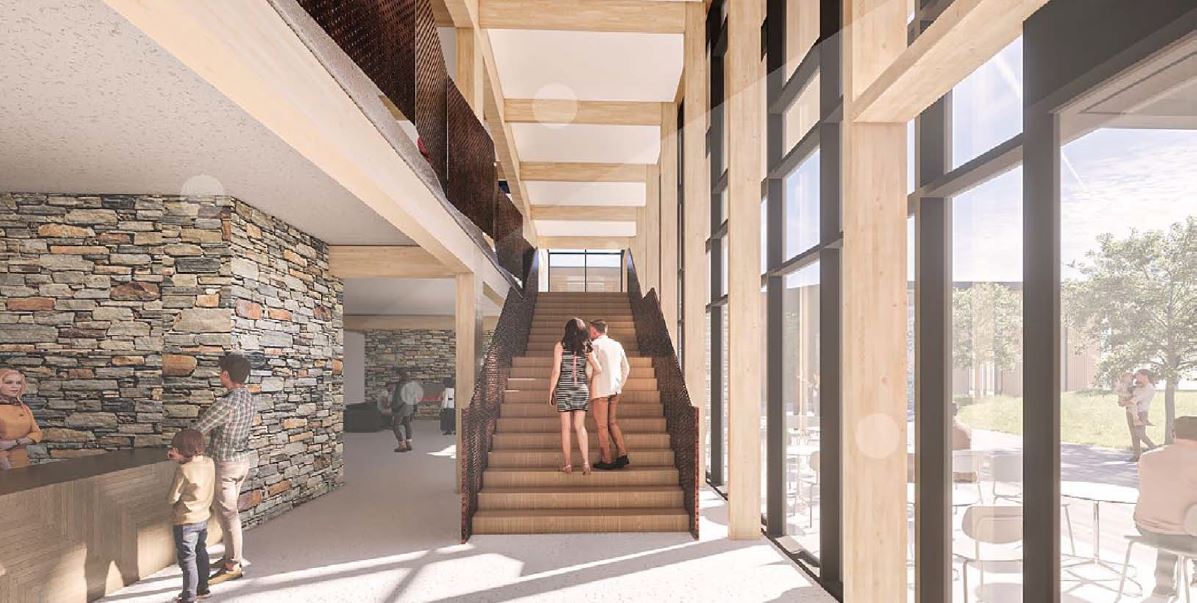
Building Restrictions
There are building restrictions on the site: Not only is it zoned community use only, each building must have a maximum 450sqm footprint and not be higher than 8m.
The site overlooks the recreational ground and in particular the cricket pitch. The design needed to make sure glass windows were far enough away from stray cricket balls, but to incorporate a design in the landscaping so that locals can sit on a bund (mound) on the property perimeter and watch kids sport.
The airport proximity also meant the design needed to take into account the airport noise boundary that crosses the corner of the site. With state of the art and clever aucousic designs, this can be minimised.
The site is also partitially landlocked by the commercial site infront (the gravel car park at present) so the Trust has been working with the developer 5Mile to ensure there is access to the site.
The Trust would like to acknowledges their support in the project and their work with the Trust to find a solution that works for both parties. The first example was to find a home for Kiwi Harvest which is now on the corner section of the site and in phase 2 of the build.
Other Design Factors
The airport proximity also meant the design needed to take into account the airport noise boundary that crosses the corner of the site. With state of the art and clever aucousic designs, this can be minimised.
The site is also partitially landlocked by the commercial site infront (the gravel car park at present) so the Trust has been working with the developer 5Mile to discuss access to the site.
The Trust would like to acknowledges their support in the project and their willingnes to find a solution that works for both parties.
The first tenant Kiwi Harvest is now on the corner section of the site in temporary containers where phase 2 of the constuction will be.
Making it happen
Stakeholder Group
We have had a number of meetings with the potential users of the hub (the Stakeholders) and the aim is for that to continue with the decision making about the design and facilities in the hub and the management of the space.
If you want to be involved or ‘pitch in’ , please contact the Trust
Concept designs
Join our Newsletter
Want to be kept upto date with fundraising milestones and the building progress, sign up to our periodic newletter
Or join and follow our social media
